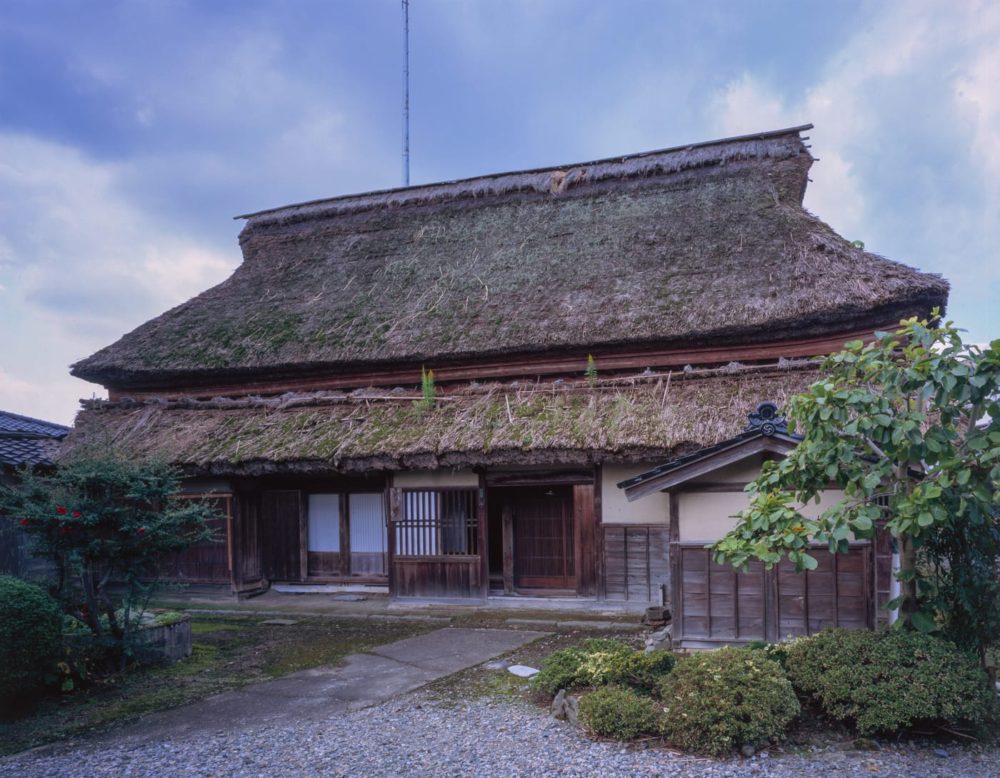Saeki Family Residence
The Saeki Family Residence is the house of a wealthy farmer from the mid-Edo period [ the mid-18th century ], which was once surrounded by a grove, and boasted detatched rooms, storehouses, and a gate in addition to the building as it stands today.
The current building has been restored to the state it was in during the late Edo period [ the mid-19th century ]. In this state, the front half of the building is covered in a thatched roof, and houses areas for welcoming guests such as a hall and a Japanese-styled drawing room. Meanwhile, the back half has been expanded and has a roof covered with regular tiles.
The section that has been expanded incorporates areas for family use, such as a kitchen, tea room, and bedroom.
With its expansions to the rear of the building, the residence clearly reflects the sensibilities of traditional housing in the mid-19th century.

| Name | Saeki Family Residence | ||
|---|---|---|---|
| Designation level | Country | Designation classification | Important Cultural Property |
| Type | Designation/registration day | March 11, 1971 | |
| Municipality | Takaoka City | Location | 630 Minojima, Fukuoka-machi |
| Ownership/management | Private | Member | |
| Structure | Era | 1767 | |
| Links | |||
