Buildings in Toyama
Japan has traditionally made use of its ample forests to produce wooden homes. In Toyama Prefecture, there are many traditional architectural buildings that make use of the characteristics of each lumber material and employ traditional building techniques to connect pieces without using nails.
Toyama Prefecture's oldest building
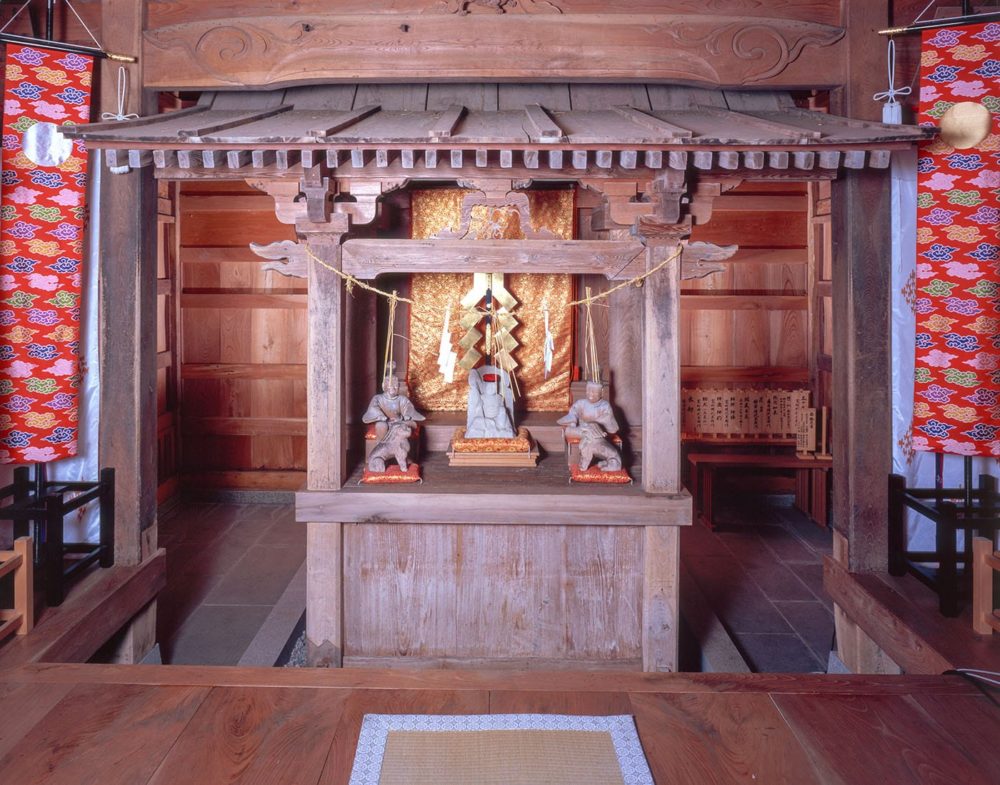
National Important Cultural Property: Hakusan-gu Shrine Shrine Main Building
The Hakusan Shrine Main Building, located in Gokayama, Nanto, was built in 1502 and is the oldest wooden building in the prefecture. It is only open to the public during the Kokiriko Festival in fall. The roof at the front of the main building extends considerably, and an ikkensha-nagare-zukuri style, where a 1.8m distance is employed between pillars, is used. In addition, the carvings and assembly of materials are typical of traditional shrine architecture.

The area marked on the photograph contains characteristics unique to the middle of the Muromachi Period [ 1333-1573 CE ].
Buildings donated by the Maeda family
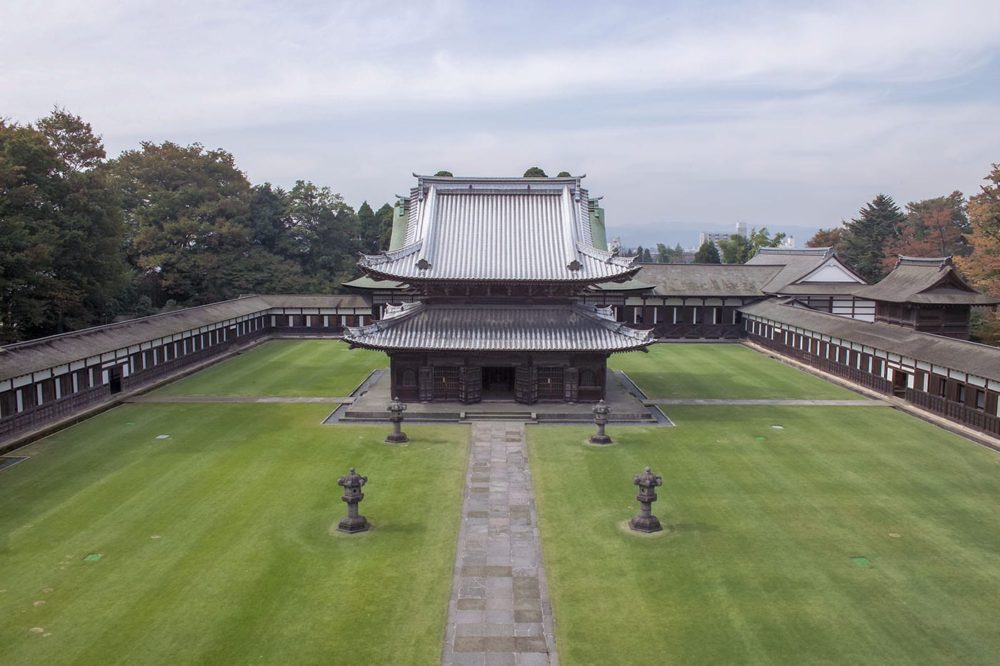
National Treasure: Zuiryuji Temple
Zuiryu-ji Temple is a famous temple of the Soto school that Toshitsune, the third generation of the Kaga Maeda clan, had built in 1659 after a period of twenty years as a family temple enshrining the spirit of the second generation Toshinaga. This is one of the foremost buildings emblematic of Zen Buddhist architecture of the early Edo Period [ 1603-1868 CE ] in terms of how the temple is oriented. The main temple gate, Buddhist hall, and lecture hall are classed as national treasures.
The "tsugite" technique involves making cuts in a material and then inserting another material in the same direction. The "shiguchi" technique involves making cuts in a material and then inserting another material at an angle.
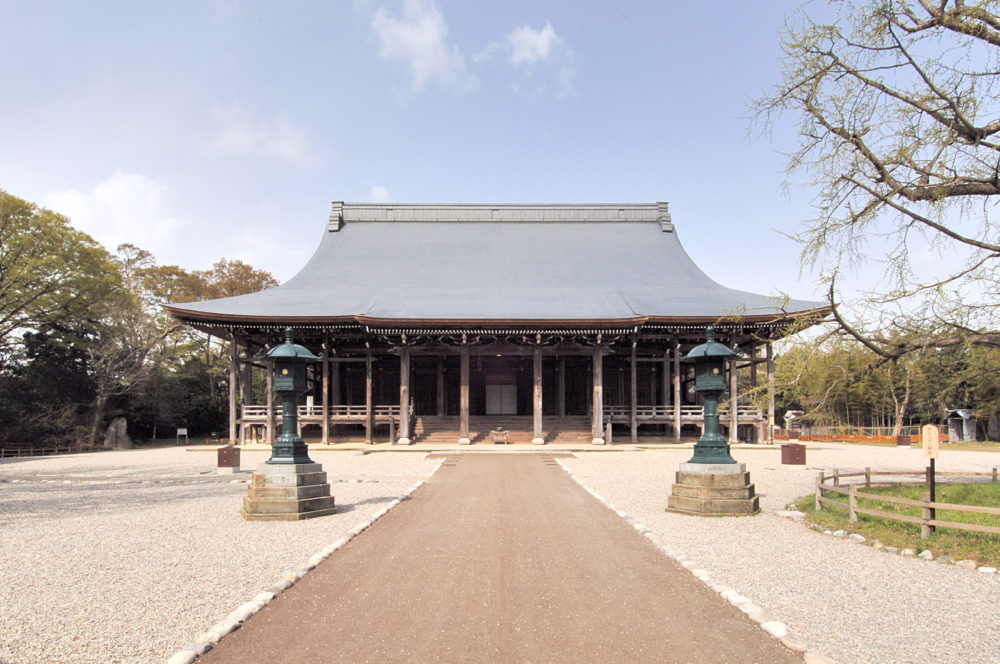
National Treasure: Shokoji Temple
Shoko-ji Temple was relocated to Fushiki, Takaoka in 1584. Since that time, the temple had an abiding relationship with the Kaga Maeda clan and occupied a place of prominence in Jodo Shinshu sect temples in Etchu [ modern-day Toyama Prefecture ]. The main hall was built in 1795 with the support of Maeda Harunaga, who returned to secular life from the priesthood and took the title of 11th generation heir to the Kaga Maeda clan. The twelve buildings, including the main hall, are designated as national important cultural properties.
Jodo Shinshu temples
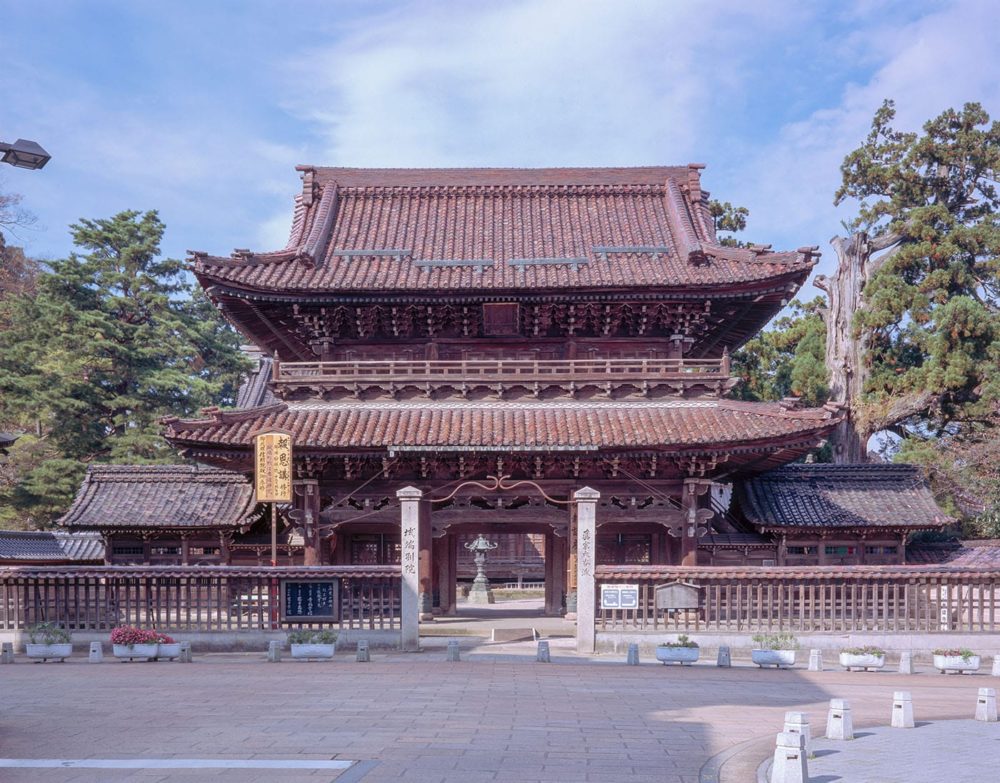
Zentokuji Temple
Zentoku-ji Temple, founded in 1471, was relocated following missionary activities and constructed at its current place in the castle town of Johana-machi in 1559. During the Warring States period [ late 15th century to late 16th century ], along with Shoko-ji Temple and Zuisenji Temple, it served as a base for the Buddhist Uprising [ where Jodo Shinshu followers rose to arms against those in power ]. Around the 17th century, the temple occupied a major position as a Shinshu temple. The main hall was rebuilt in 1759 and is the second largest in the prefecture after Shoko-ji Temple, and the main temple gate, which was rebuilt in 1815, is the work of the famous local carpenter Koshiro Yamamura.
The main temple gate in use today was reconstructed in 1815, and is crowned with a Shakyamuni triad. The ceiling contains a depiction of celestial maidens and kalavinka birds by a Kano school painter.
Jodo Shinshu temples
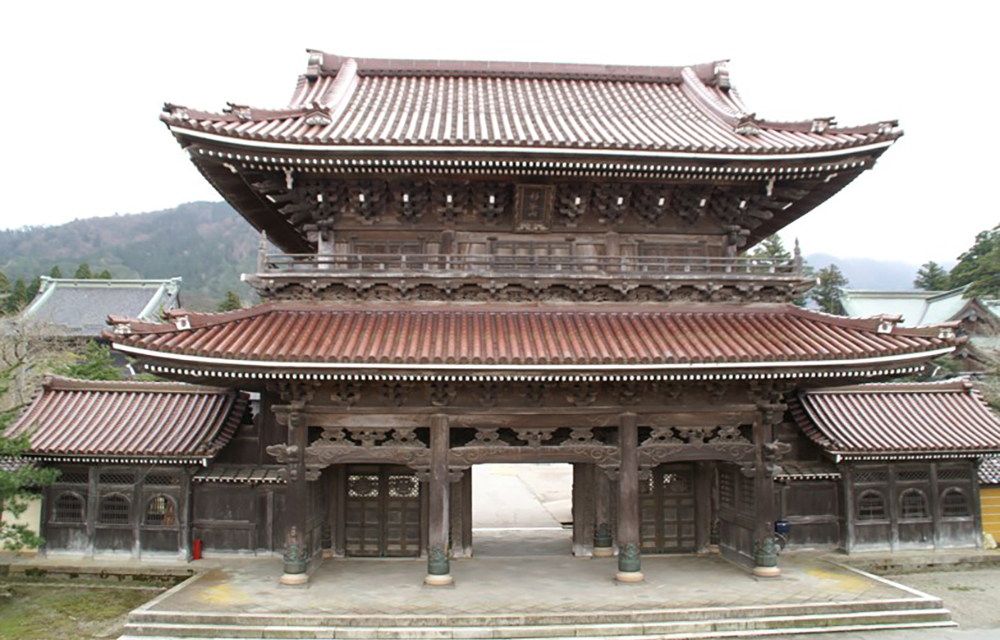
Zuisenji Temple
Zuisenji Temple, founded in 1390, was destroyed by three major fires, and each time it was rebuilt with donations from faithful followers. For the reconstruction process, experts in temple architecture were dispatched from Kyoto, and local carpenters and craftsmen learned architectural and woodcarving techniques from them. The artisans continued to refine their woodcarving skills to produce marvelous sculptural designs throughout Zuisenji Temple. These traditions have been passed down to the present: Inami in Nanto, where Zuisenji is located, is referred to as "Inami, the town of sculpture."
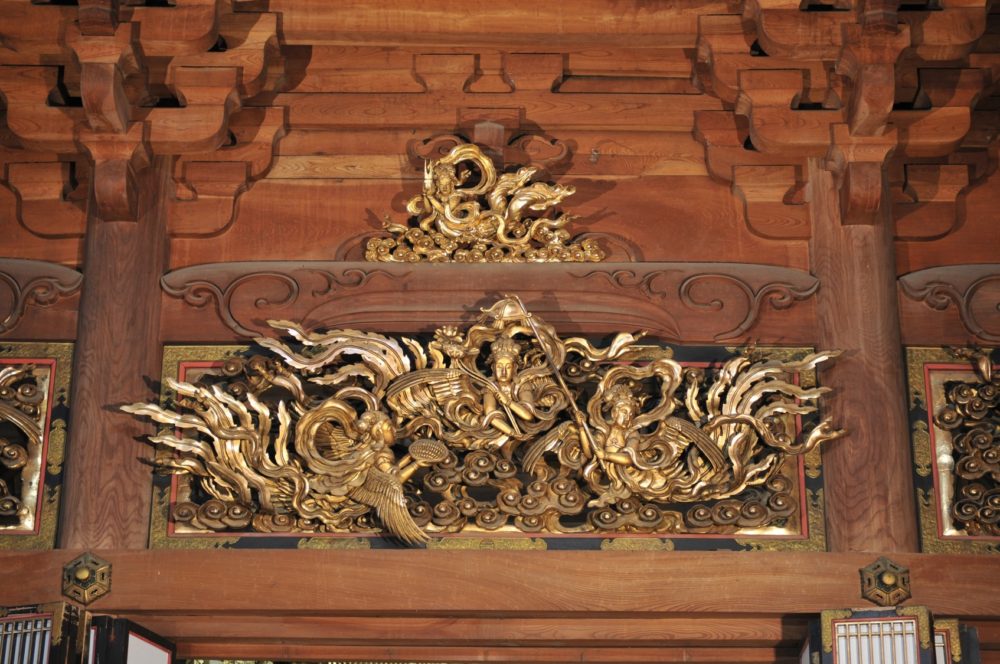
The transoms atop the front of the main hall are elaborate and sublime in their appearance, truly emblematic of the idea of the Pure Land.
Wealthy farmer residences
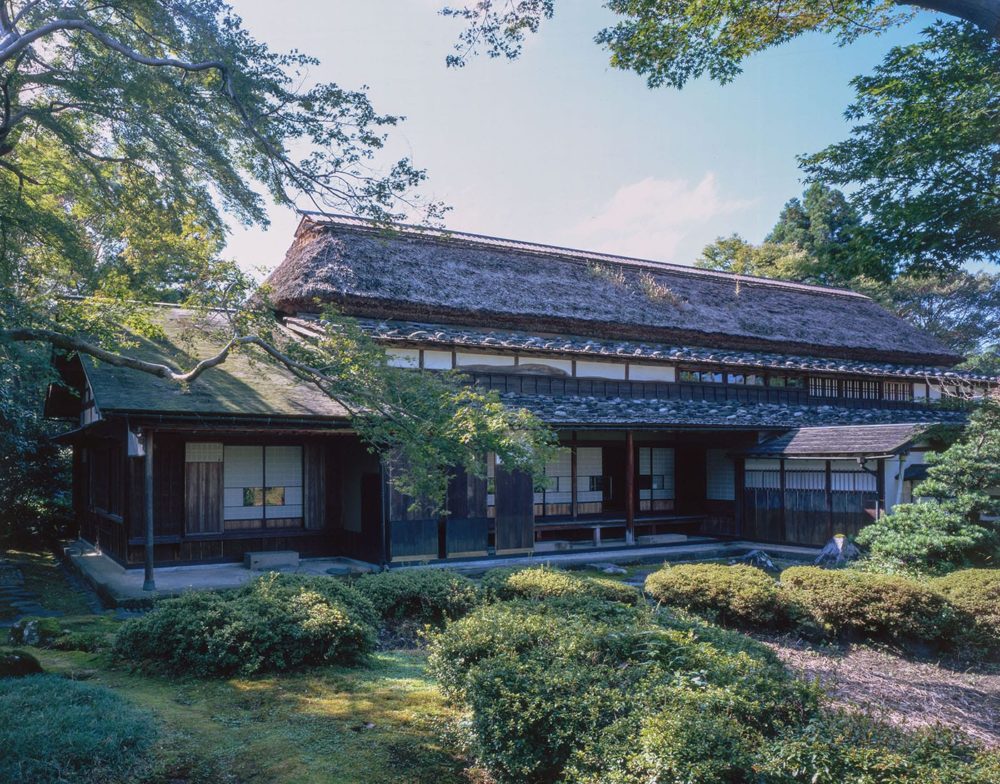
National Important Cultural Property: Ukita Family Residence
The Ukita Family Residence, built in 1828, retains the architectural style of homes of wealthy farmers from the middle Edo Period [ 1603-1868 CE ].
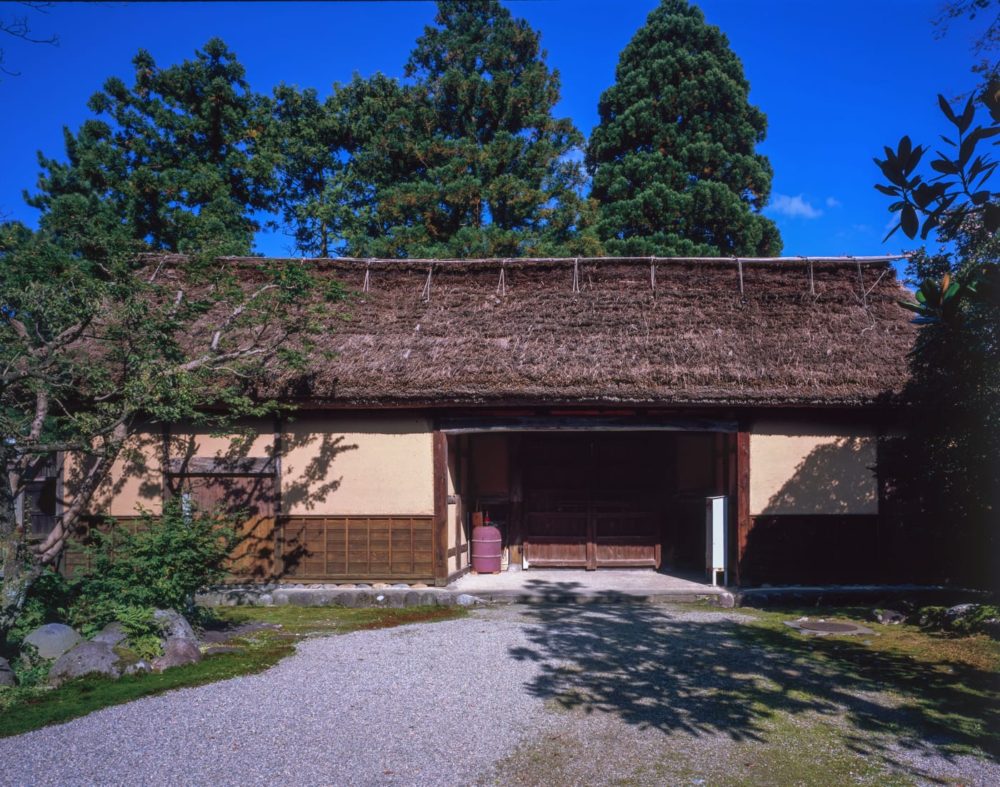
Front gate
The front gate was erected between 1830 and 1843. Around the site, there were moats and wooden walls, three storehouses, and a garden on the left of the main house.
The houses of wealthy farmers take various forms in each region, and it is said that they can be distinguished based on their structure and floor plan, predominantly of the main hall. Gokayama sees heavy snowfall, so roofs there are gabled. In Tonami region, by contrast, hipped roofs are used. Other regions generally employ a combined gabled and hipped roof. In the second half of the nineteenth century, roofs shifted from a thatched style to tiles.
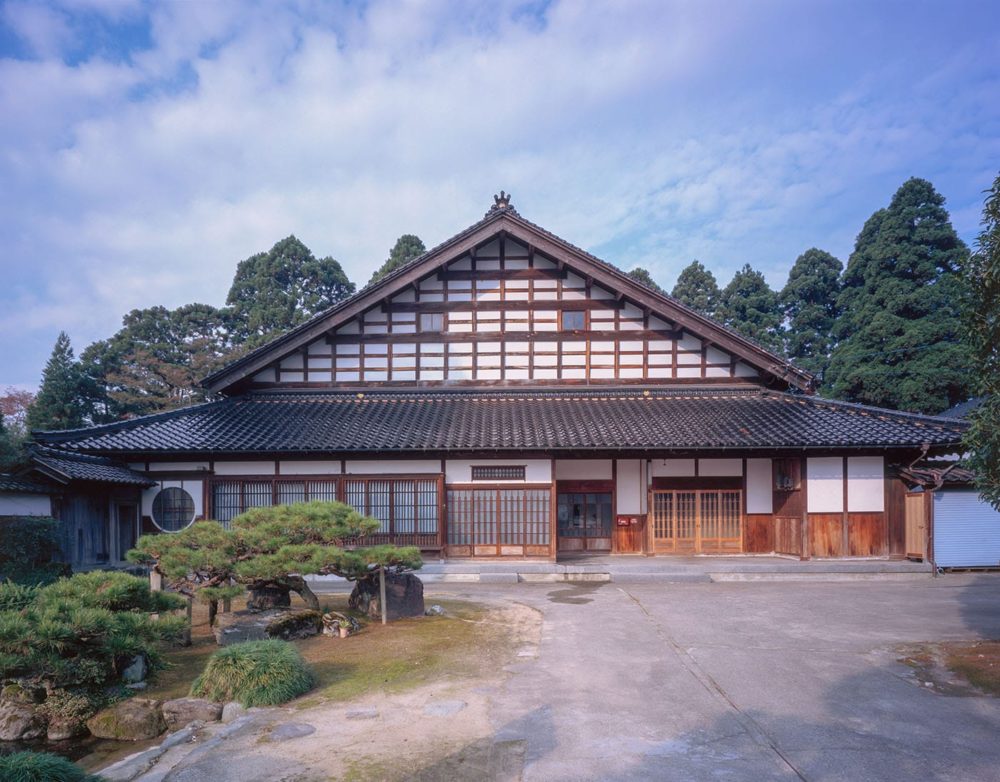
The Nyudo Family Residence
The Nyudo Family Residence, built in 1853, is located in the eastern part of Tonami and is a large private house with a unique grove of trees on its grounds. The exterior features the "azumadachi" style, where the side perpendicular to the gabled roof is treated as the front. The interior consists of a robust internal framework.
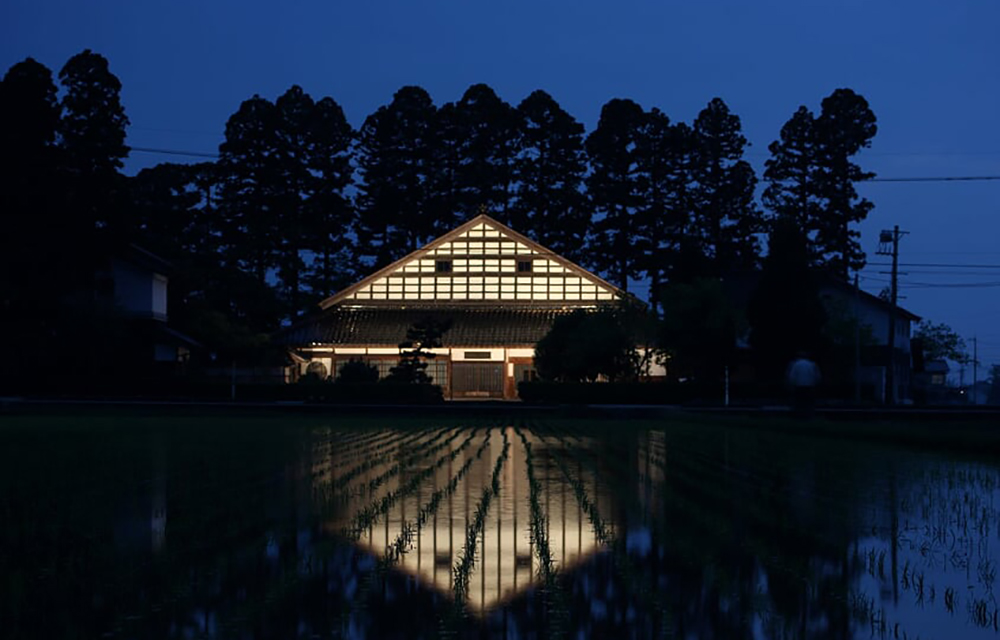
On spring nights, the rice fields filled with water reflect the illuminated houses, creating a picturesque scene. The small building on the left is a storehouse. In this area, mansions dot the landscape between the farmland.
Wealthy merchant residences
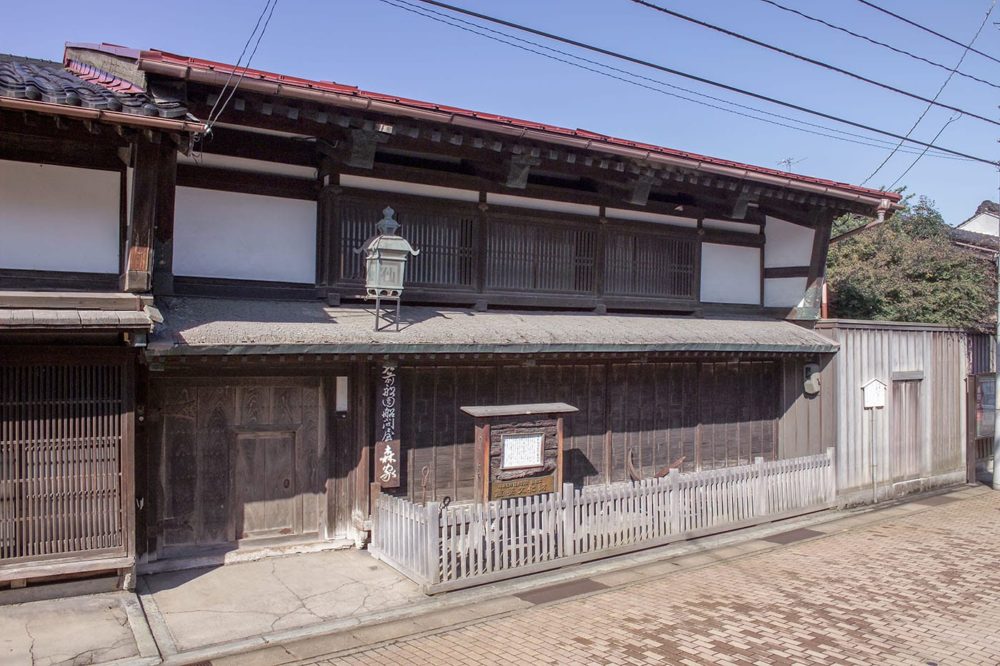
National Important Cultural Property: Former Mori Family Residence
The former Mori Family Residence, built in 1878, is located in Higashi-Iwase, Toyama, where the traditional townscape of the area, which flourished through kitamae-bune trade on the Sea of Japan, can still be seen today. The merchant vessel wholesaler style of home can be seen in this residence. The Mori family obtained great fortunes through the kitamae-bune. The structure and design of the house are exceedingly extravagant and eye-popping. One can see how the kitamae-bune trade contributed not only to logistics, but to the exchange of culture over the seas.
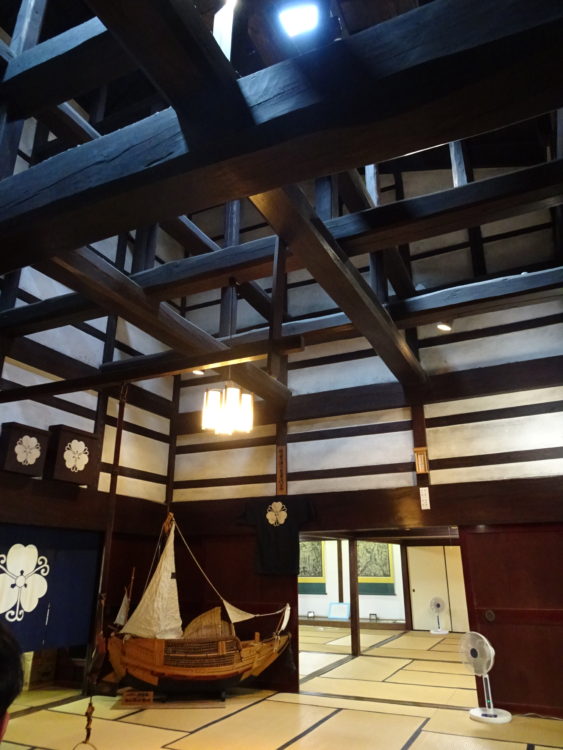

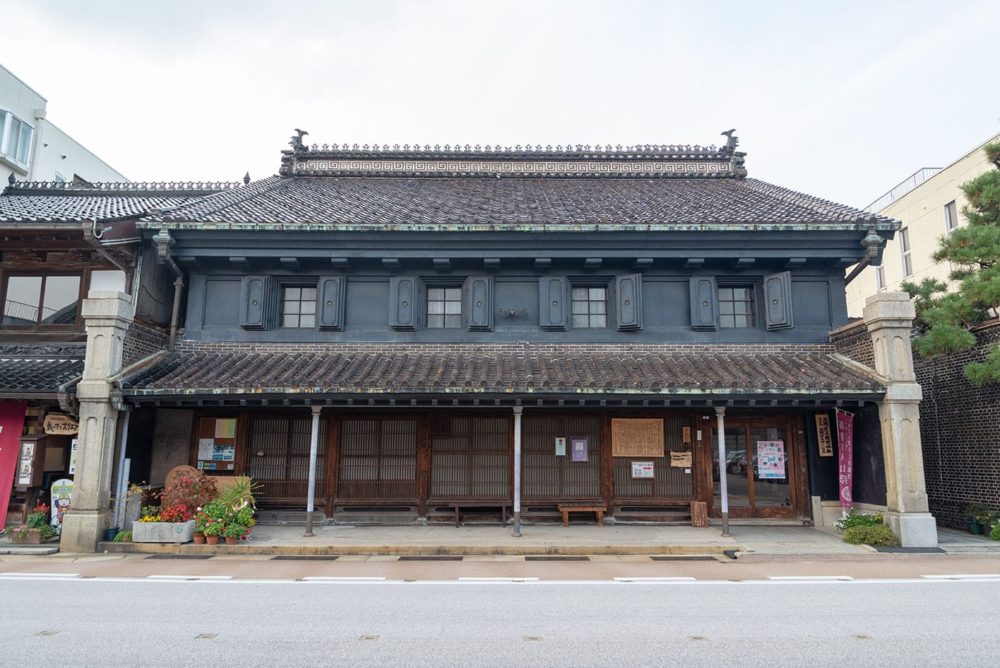
The Sugano Family Residence is a storehouse style that was erected to be fire retardant, created at considerable expense following the Great Fire of Takaoka in 1900. Yamacho-suji, Takaoka, where the residence is located, is home to other wealthy merchant homes with not only a robust fire retardant structure, but ceilings, walls, pillars, and other parts utilizing luxurious materials that are a crystallization of artisan skill. The Sugano Family Residence in particular has been designated as a national important cultural property for being representative of the storehouse style of home.
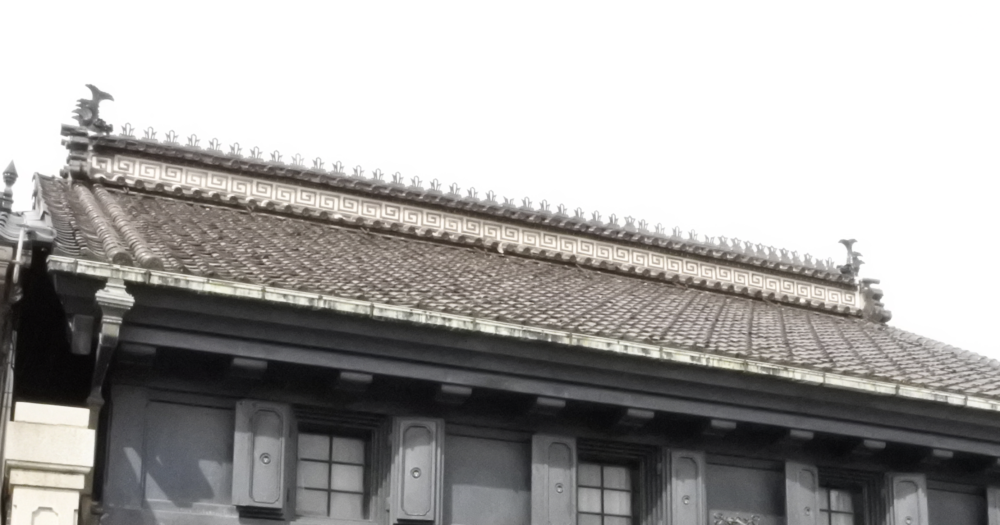
A building tied to Tateyama Shinko [ TateyamaBelief ]
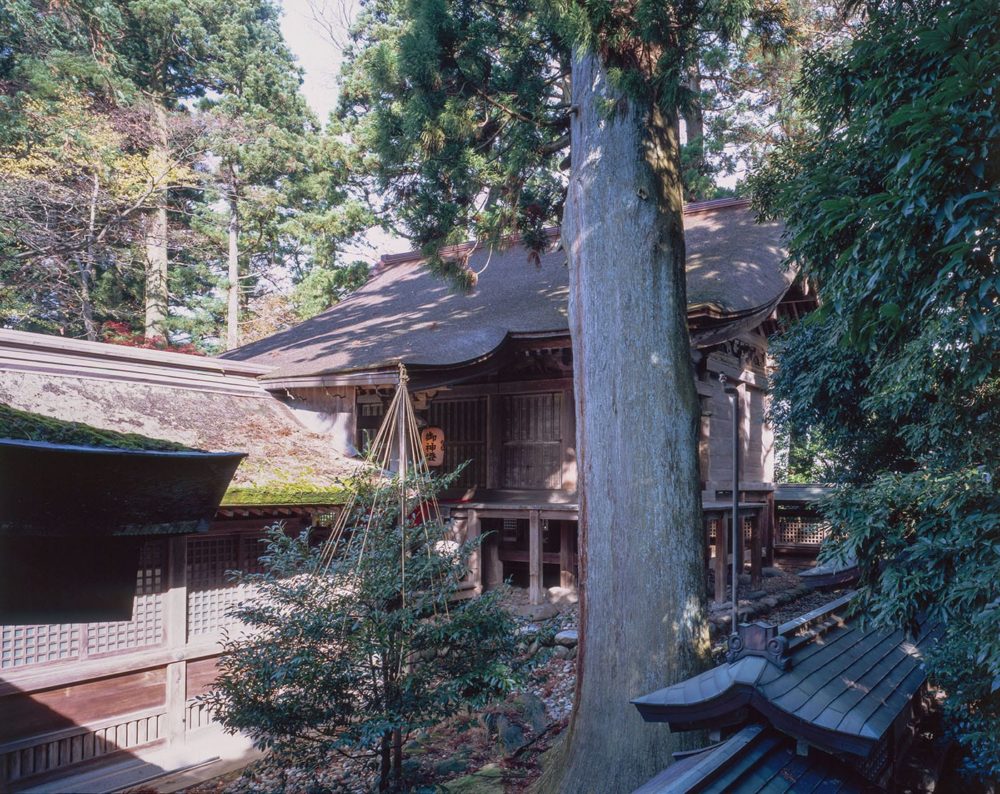
National Designated Important Cultural Property: Oyama-jinja Shrine Maedate-shadan Main Hall
The Oyama-jinja Shrine Maedate Shadan is located in Iwakura-ji, Tateyama-machi, and is said to have been built in 1492. The structure is made of natural, undyed wood, and its assembly and woodwork is done in the style of the middle Muromachi Period [ 1333-1573 CE ]. The main shrine building is the largest of its kind in the Hokuriku region.
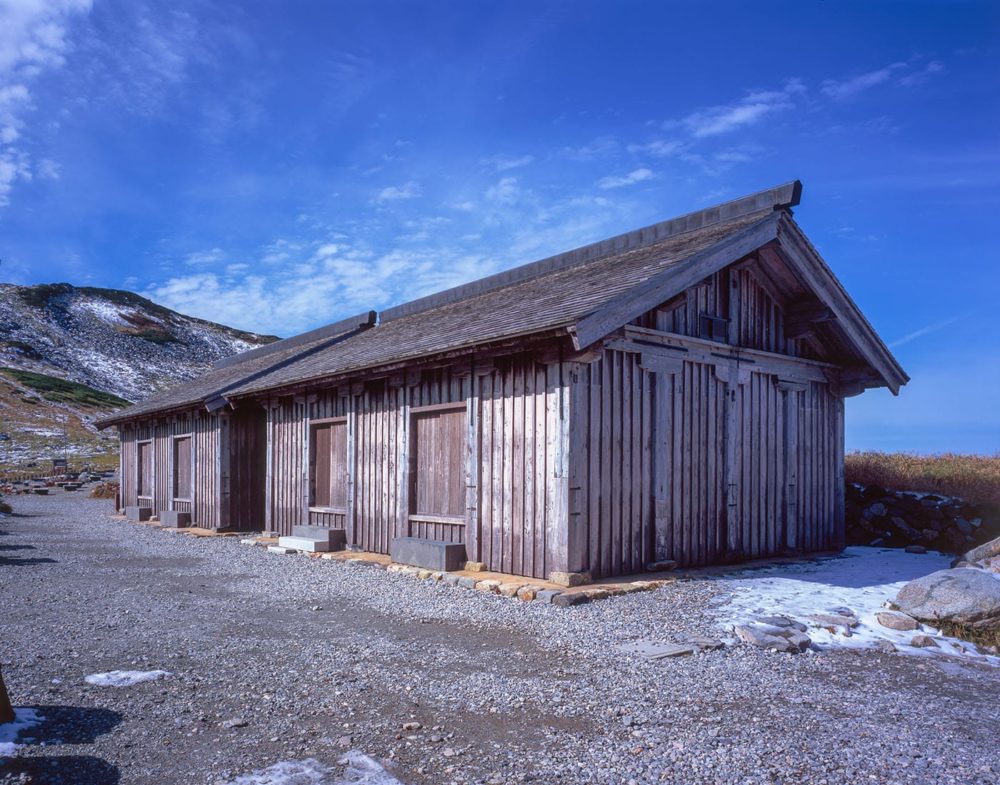
Tateyama Murodo
Tateyama Murodo, located at an altitude of 2,450 meters, is the oldest mountain hut in Japan; it was rebuilt in 1726. The building is robust and made out of virgin wood from Bijodaira. Today, the interior acts as a gallery.
The mountains in the Tateyama mountain range were a subject of worship around the 8th century. From the top of Mount Oyama to the foothills are three shrine buildings, making this a sacred space for worship. During the Edo period [ 1603-1867 ], under the protective aegis of the Kaga clan, Tateyama Shinko [ TateyamaBelief ] spread all over the country, and many people came to the area to visit the mountain. Tateyama Murodo was used as a mountain hut from the end of the 19th century until the end of the 20th century.
Key points to traditional architecture
1) Structure
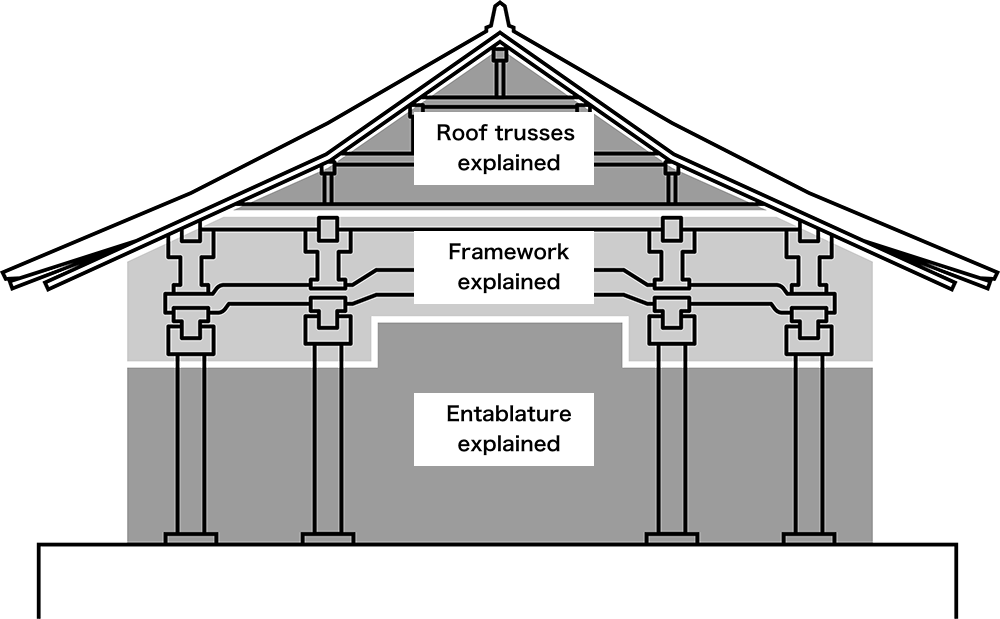
Roof trusses explained
Roof trusses retain the shape of the eaves and support their weight.
Framework explained
The framework supports the weight of the building and conveys it to the foundation; it consists of the bottom pillars and walls.
Entablature explained
This is largely seen in shrines and temples, and is used to link the framework and roof truss, and support the protruding eaves.
2) Roof structure
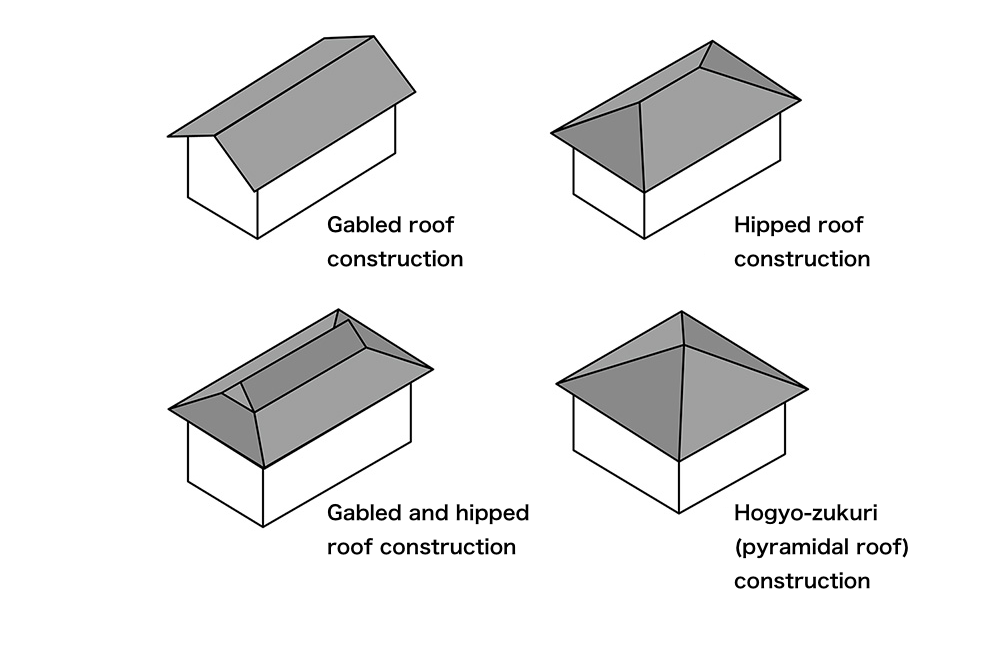
| Gabled roof construction | The most simple style of roof. |
|---|---|
| Hipped roof construction | An evolution of the gabled roof form that is the most prominent nationwide. |
| Gabled and hipped roof construction | The top half is gabled, while the bottom half has protruding eaves on four sides. Often seen in temples and thatched roof homes. |
| Hogyo-zukuri [ pyramidal roof ] construction | Exhibits a structure resembling a quadrangular pyramid. This is seldom seem in ordinary homes, but is rather used in temples and shrines. |
Types of roof truss
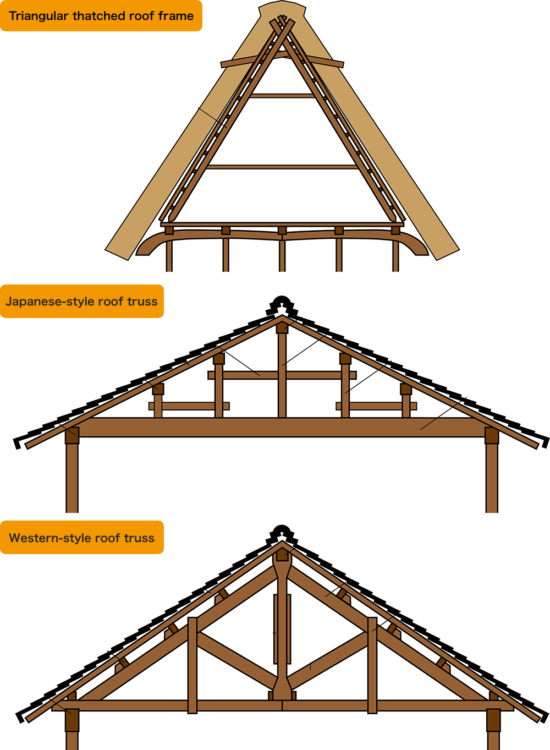
| Triangular thatched roof frame | This is an older style of roof truss; the Gokayama thatched roof homes use this style. |
|---|---|
| Japanese-style roof truss | This is a traditional roof truss style assembling short columns on the beams and requires a high level of technical skill. This allows for creating beautiful curved eaves. |
| Western-style roof truss | This type of roof truss is constructed using diagonal materials. There are few pillars, but it is very resilient. |
3) Framework
*Foundation
Buildings with cornerstones involve erecting a pillar above the stone. This is often seen in temple architecture.
Sunken pillar construction is an old technique that involves digging a hole and inserting a pillar in it like a pile. Foundation construction involves using a foundation of wood, stone, or concrete to form a base, then erecting pillars on top of it. This construction is very stable and is widely used in modern-day homes.
*Walls
Walls used to be made out of grass, but extant buildings today chiefly use clay and board walls. Temples employ both clay and board walls, but shrines as a rule only use board walls. Storehouses where valuable items are kept employ highly fire retardant and resilient walls.
Namako walls [ left ]
Namako walls involve applying flat tiles to the wall and then applying plaster to the joints in a shape that resembles a sea slug. Plaster or stucco is made by mixing slaked lime with seaweed glue and fibers with water, then applying these to a wall for a luxurious and costly finish.
Kote-e plaster relief [ Genzo Takeuchi Memorial Museum, Imizu city ] [ right ]
Plaster relief is a technique whereby a plasterer uses a trowel to create a three-dimensional relief or pattern on a wall. Genzo Takeuchi produced many highly artistic works, and his signature pieces are on display at the Genzo Takeuchi Memorial Museum in Imizu city.
Related Cultural Heritage
- Keta-jinja Shrine
- Hakusan-gu Shrine
- Oyama-Jinja Shrine Maedate-shadan
- Zuiryuji Temple
- Shokoji Temple
- Johanabetsuin Zentokuji Temple
- Zuisenji Sanmon gate
- Ukita Family Residence
- Takeda Family Residence
- Saeki Family Residence
- Former Sawazaki Family Residence
- Nyudo Family Residence
- Former Mori Family Residence
- Sugano Family Residence
- Tateyama Murodo
